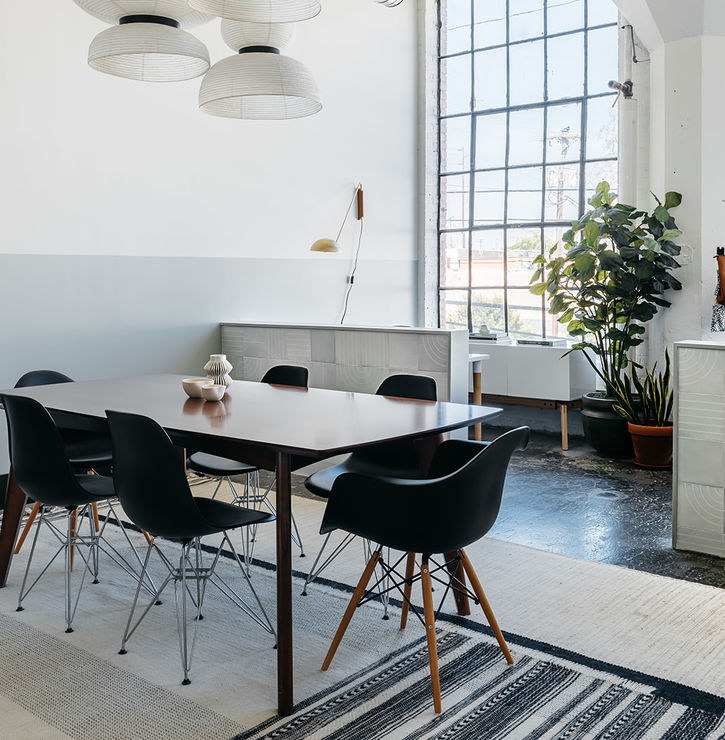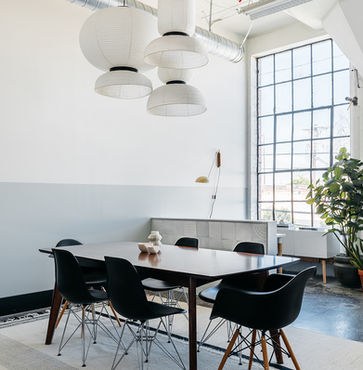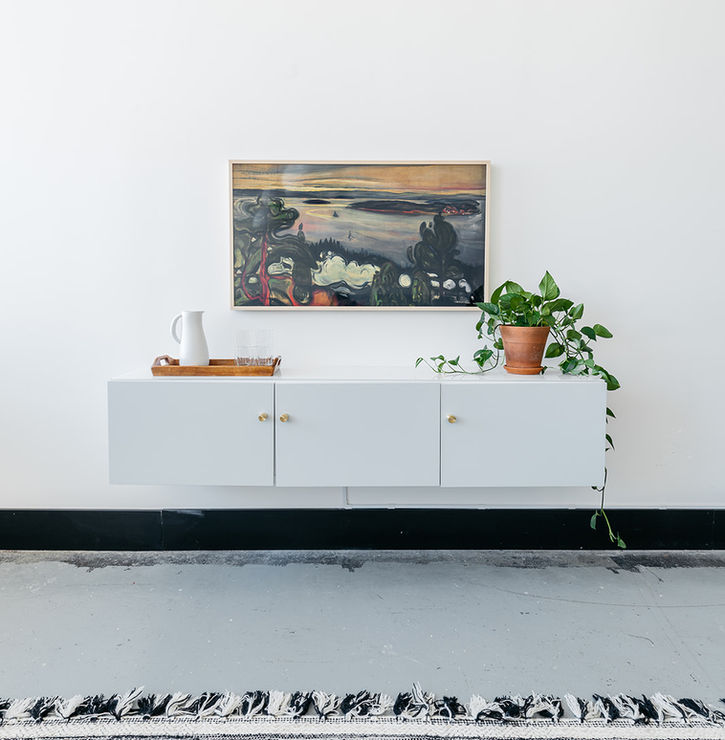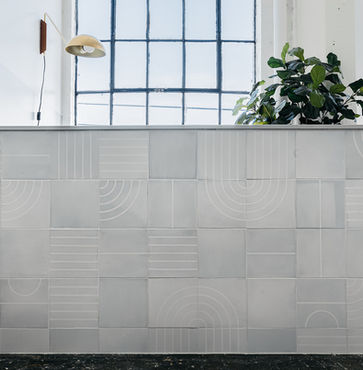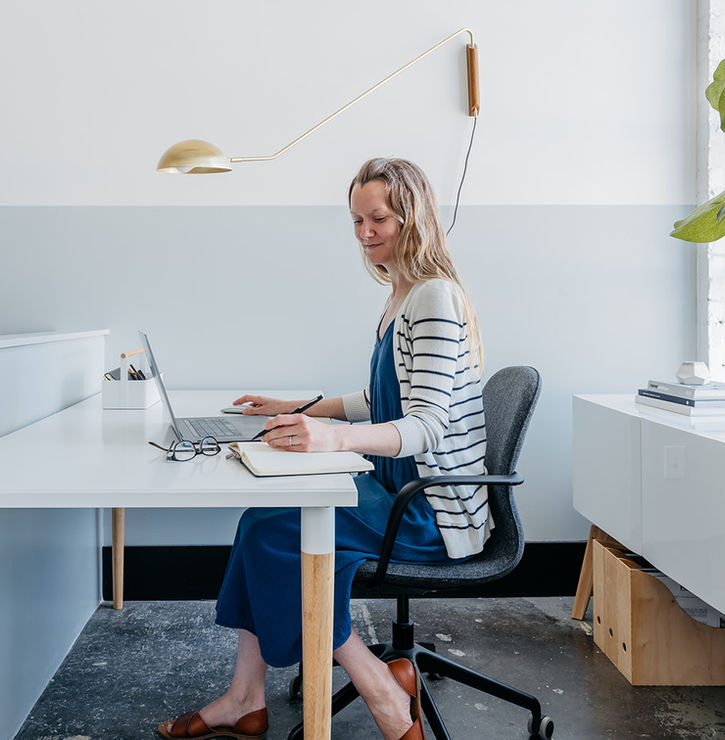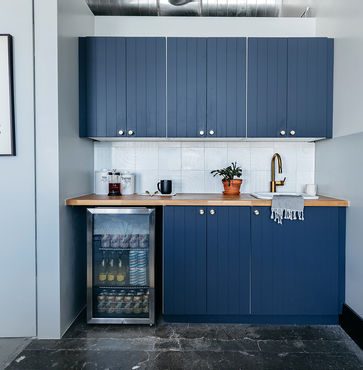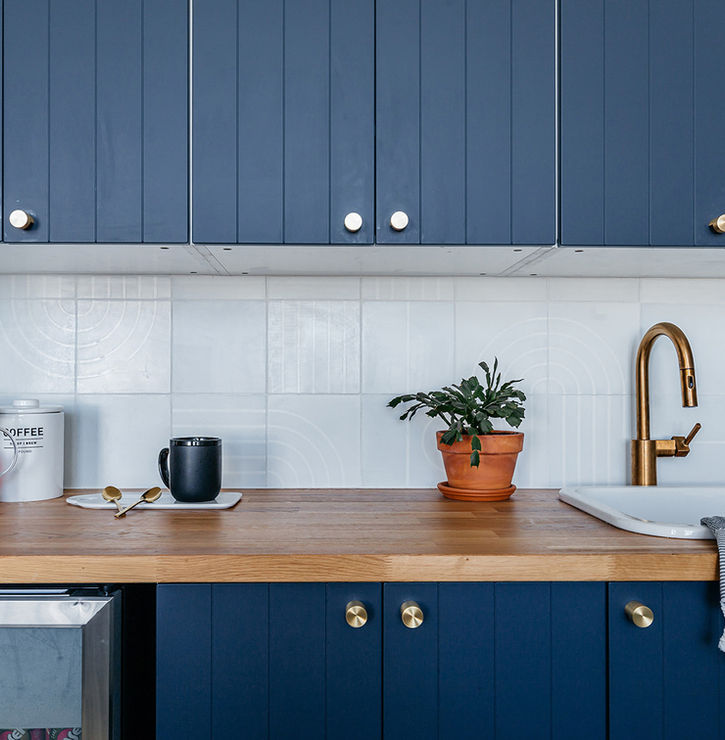FORD BUILDING MARKETING OFFICE
SPACE PLANNING & FURNISHING | 460 SQFT
Suite neighbors of Wise Design contacted our team to help with their boutique marketing firm. These super wonderful folks (& super sweet office doggie) wanted to improve the functionality of their office in The Ford Building as well as give it an overall more professional aesthetic. A large column and decommissioned electrical panel in the middle of the space added further complications.
Knowing our clients needed more storage, we first designed a large walk-in closet with an opposing niche for a new plumbed kitchenette, wrapping the problematic column and panel. Staying budget friendly, we used IKEA cabinet frames and Semihandmade door and drawer fronts in a deep blue color for the kitchenette casework. Sarah Sherman Samuel for Concrete Collaborative tiles provided a fun pop of pattern for the backsplash. Their existing conference table was placed center stage underneath the lantern &Tradition Formakami pendants from Spartan Shop. A custom floating credenza provided storage for office supplies and media items for presentations. The Concrete Collaborative tiles carried over to their work areas onto two new half walls created in front of each workstation. These walls allowed for privacy for their desks as well as another lovely textured backdrop for the conference area. Floating credenzas behind the workstations provided some additional & much needed storage. Walls were painted with a color-block to break up large expanses and to ground the space for comfort.
The behind-the-scenes of this project was featured on our blog! Read posts for its introduction, design plan and final reveal.
-photos by Corinne Kupish

