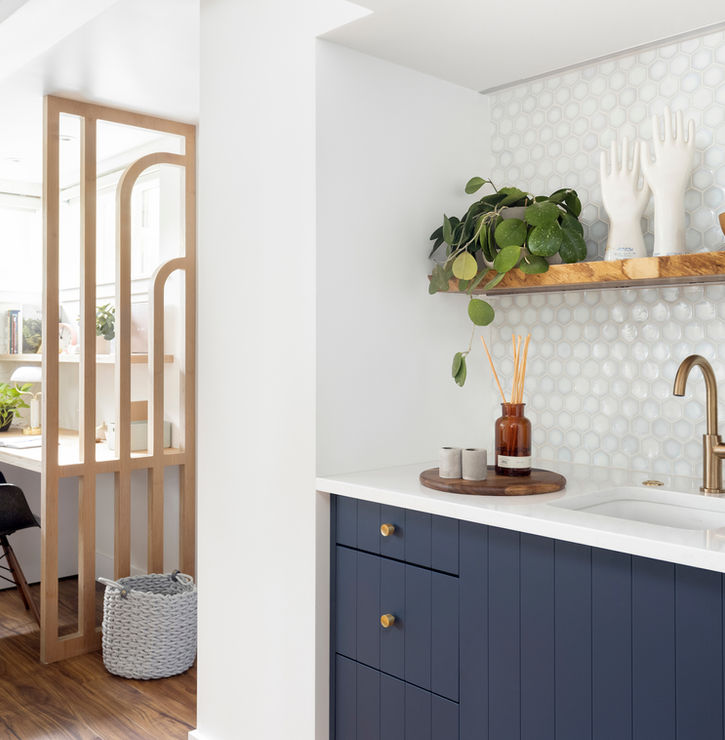MT TABOR BASEMENT
FULL BASEMENT RENOVATION
With three growing and active children, our clients needed more room in their lovely Mt Tabor home. Their unfinished basement, which ran the full length of their house, had fantastic original features including tall ceilings and a fireplace. For many years it served as a playroom and our client, who also taught yoga, had a small corner to themselves. We were brought on to create an entirely new design for the basement including a new bedroom and bathroom for their eldest son plus two living areas, a kitchenette and eat-in bar counter, office, laundry and the most beautiful yoga room.
For a drama (and practicality for spacial division), we designed two bespoke wood privacy screens, one large for the main living space and another smaller screen for the office area. The basement also features a coordinating wood sliding door with curvilinear elements same as the screens. This peaceful doorway leads straight into our client's new yoga room, a true retreat. Both screens and the sliding door were fabricated by Superfab. The kitchenette features IKEA cabinetry with Semihandmade cabinet and drawer fronts. A new bar counter behind the l-shape sectional allows for the perfect place to sit and have a snack while still keeping an eye on the game.
The fireplace was extended along a wall with custom built-ins, matching the wood finish of the privacy screens, and clad with Fireclay tile. A game table sits in front for late night poker nights. Though we were fortunate to work with a tall basement, we added beams to the ceiling, giving the illusion of even more height. Custom storage and a closet system for their son's new bedroom are from Portland Closet Company. Partnering with Build Forward for the construction, the new basement design has room for the family to come together and space to spread out.
Featured on the cover of Oregon Home Magazine
Photos by Meagan Larsen

























