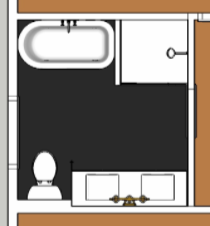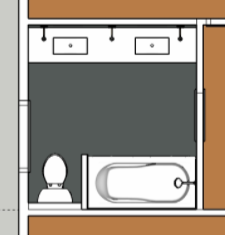REVEAL: Bridlemile Midcentury Bathroom Overhaul!
- Tamara Wise
- Jan 31, 2019
- 3 min read

Talk about a transformation! Our Bridlemile Midcentury bathroom went from cramped and claustrophobic, covered floor to ceiling with turquoise & pink tile, to light, airy & modern with a mid-century vibe.
Because this is the only bathroom on the main floor of this home, it had to serve many functions; from kid-friendly bathroom to spa-like master bath, not to mention the main guest bath, it was a tall order. That's a lot to live up to for this small space, but the end result pulls it all off!

The former life of this bathroom was less than ideal. This 1950's darling featured some really unique features! While the layout was similar to the end result, the entire room felt squeezed by a sea of blue & pink tile. In addition, the tiny shower was dark and cave-like, with a one-of-a-kind bathing beauty shower door.
Before Photos



We were tasked with incorporating all the previous features that the bathroom offered (bath, shower, double vanity, etc.) while opening the space up with modern & clean lines. It wasn't easy in this small, cramped space.
We tried another layout for the space, which featured a larger vanity spanning the entire back wall of the space and a bath/shower combo. However, for budgetary reasons the clients opted to keep the current layout and the separate shower & bath.
Moving forward with our space plan, we pulled from some inspiration photos to guide our way. We knew we wanted to keep the mid-century feel of the home, but incorporate modern touches. Here are some photos we liked.
We liked both the mid-century furniture and floating vanity styles in these images as well as the tiled wall behind the vanity mirror. Another thing that caught our eye was the petite claw-foot tub in the top photo. We didn't have much room for a bathtub in this room, but we really liked the idea of incorporating it to make the space more kid friendly.

We started developing our material palette and 3d model and the space really began to come together. Even though we had liked the furniture style vanity, the logistics of converting an actual furniture piece just didn't pan out. Instead, we designed a custom floating vanity for the space and kept it light by going with a gorgeous white oak. We opened up the dark, cave like shower with a glass surround, went for a bright white 4x4" wall tile and managed to squeeze in the adorable white claw-foot tub! Best of all, we chose a fun blue cement tile by Cle' for a total statement!



Once we had our plan in place, it was time to start the remodel. The demo started and we said goodbye to the bathing beauty. With all that tile, demo on this one was not easy. However, once it was gone, the space was ready for it's new life!
Walls were opened up to make room for the new plumbing and electrical. Then the new drywall was added.


Next the walls were painted and the wall tile was installed in the shower surround and vanity wall! It was starting to look like a bathroom again!


The vanity was placed shortly after the wall tile installation and it really turned out beautifully! We chose a clean, white quartz countertop that was installed along with the double sinks.

One of the last steps for this space was the amazing blue Cle' tile. Once it was in, the room really started to feel (nearly) complete!

The finishing steps were the fun hardware from Rejuvenation and Restoration Hardware, the light fixture by Hudson Valley Lighting and the custom curved mirror.

The end result was a lovely, airy bathroom perfect for kiddo bath time, chill self-care sessions or a show stopping bath for guests! So even though we were sad to see the bathing beauty go...the end result was perfect for this sweet home & family.


Stay tuned next week when we reveal the Bridlemile Midcentury kitchen & kitchen nook (our fav spot in this home!) It's pretty spectacular!




