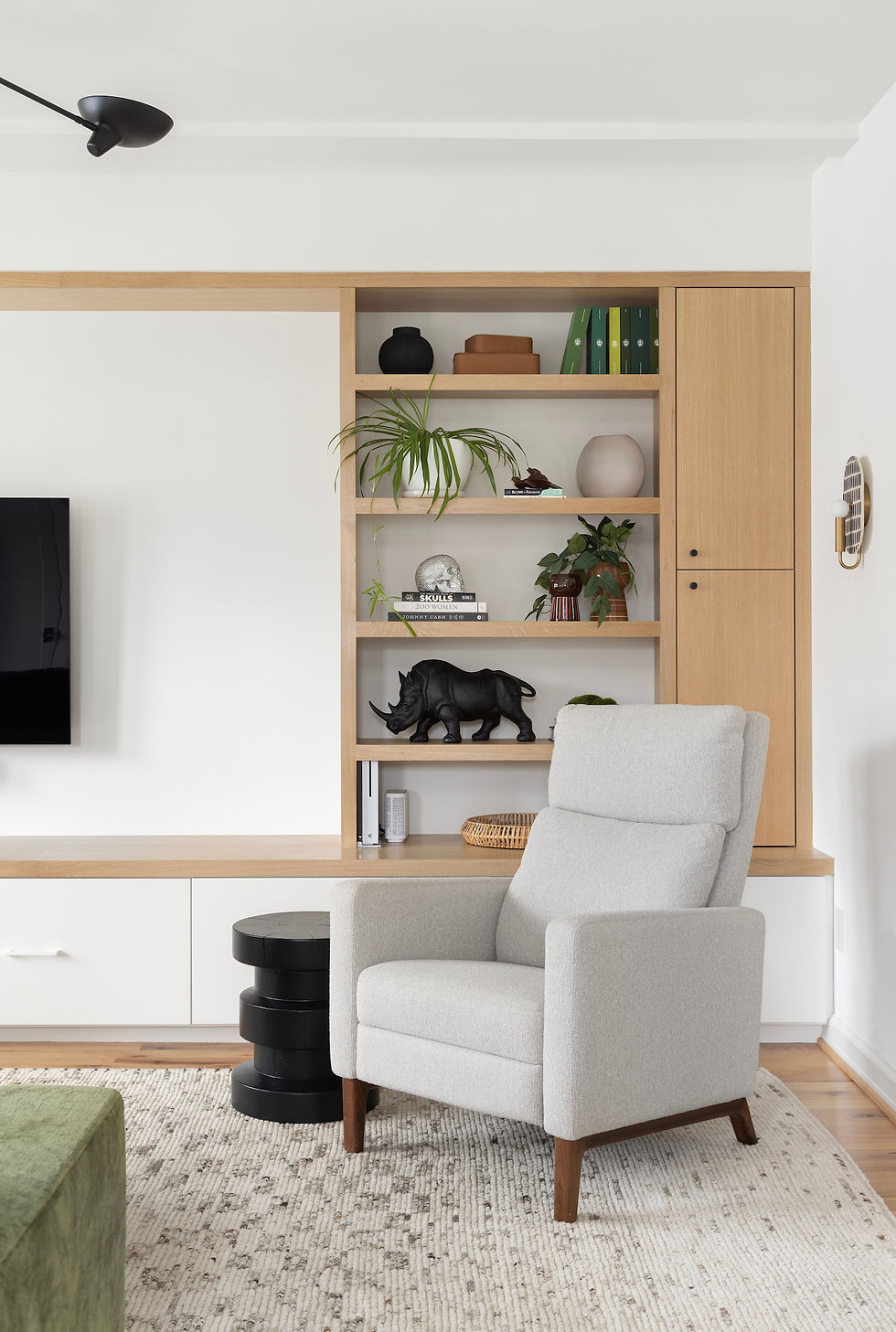
Our next project reveal is the NE Mason Residence, which includes the living room, entryway & new office space.
As an active family with small children and work-from-home parents, our clients needed a space that would serve as the main hub of their home; a place to lounge, play, work, and just be all together.

The existing living room was large and had several exposed soffits, posts, beams and access panels. Our clients were also looking for an additional work space, ideally with the ability to simultaneously focus while keeping an eye on playing children. Wise Design designed a small enclosed office on one side of the living room, hiding some of the unsightly panels and integrated the existing post into a new wall.
The office includes a new exterior window for natural light and frosted glass doors for privacy.

Even though the living room technically shrank in size, the space feels larger and more connected to the rest of the home with this office addition.

In the living room, Wise Design designed custom white oak built-ins, fabricated by Northswell Design Build, to house the TV, as well as our clients' collections of books, heirlooms, photos and art. Deep drawers for storage were added along the base. Lacking a guest room in their house, a new large sectional sleeper sofa courtesy of our friends at Perch Furniture is the centerpiece of this room, upholstered in a gorgeous green velvet.




Lastly, the entryway received new furnishings and organization to house all the various coats, gloves, shoes and hats necessary for PNW living. A beautiful yoga wall was also added for our client's workout, adding both functionality as well as an interesting sculptural focal point when not in use.





Photos by Meagan Larsen





Comments